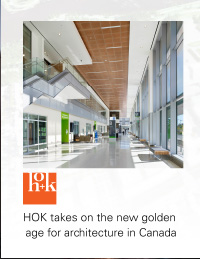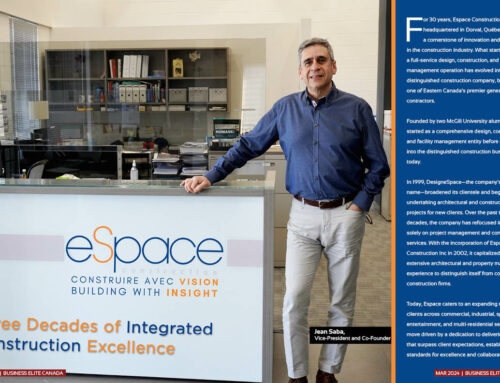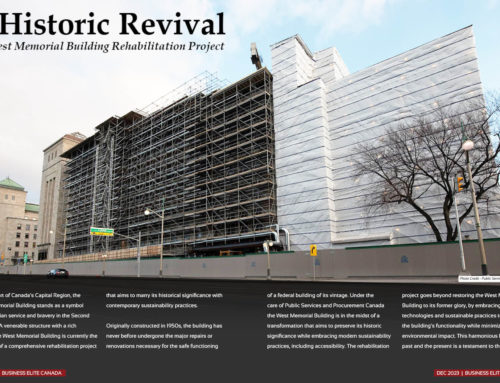HOK takes on the new golden age for architecture in Canada
By Jacquelin Bhandari
HOK is known for its ability to take on challenges and turn them into opportunities. Their work reflects a collaboration with experts, best practices in sustainability and thought leadership. The most important aspect of HOK’s design is the ability to foresee how communities will interact with any given project. For clients of the global creative firm, the result is a confluence of art and practicality.
HOK was founded in St. Louis, Missouri in 1955. Today, HOK is a global firm with an established name in architecture projects around the world. The Canadian arm of HOK sprouted its roots in 1997, in a merger with Toronto-based Urbana Architects. Since then, HOK Canada has grown to include four offices across the country in Vancouver, Calgary, Toronto and Ottawa. With the help of local experts, these global leaders in innovation flawlessly redefine, and redesign solutions for the evolving Canadian architectural and design landscape.
HOK’s process ultimately takes into consideration how architecture and design affects human behaviour. Through consultation across various disciplines, HOK is able to find solutions to challenges unique to their clients. HOK puts out cutting-edge projects that keep Canadians thinking about how space positively affects everyday life.
In this two-part series, Business Elite Canada speaks with HOK’s experts on the Canadian projects of their choice, and how Canada helped them inspire a new thinking towards architecture and design.
CISCO Waterpark Place, Toronto, Ontario
CISCO Systems is just one of HOK’s many returning clients. The global tech giant had previously asked HOK to build their Innovation centre in London, England. Lisa Fulford-Roy, HOK’s Senior Vice President of Marketing and Strategy, speaks highly of the partnership that HOK and CISCO have. The Canadian innovation centre for CISCO Systems, located in Toronto’s downtown core, is proof of that.
“This facility is a live example of embedding their brand, using technology intuitively and strategically to change how their people can work more effectively,” says Fulford-Roy.
In planning the new building, HOK took an extra step. HOK helped CISCO reimagine workplace culture while integrating CISCO’s new technologies with the help of the ET Group, a key stakeholder and technology lead for the project. The consultation process, lead by HOK, included CISCO’s different business unit groups, and CISCO brought in data from focus groups made up of people who had recently joined the company to help HOK determine the look and feel of the building.
Most workplaces adopt a neighbourhood-based office that divides departments, levels and teams. Sharon Turner, HOK’s Director of Interiors, encouraged CISCO to adopt a flexible seating arrangement. This arrangement would bring all employees together, regardless of their team, department or rank, making collaboration possible both vertically and horizontally.
This move to a flexible work environment benefits a growing number of employees working outside the nine-to-five box. “What they are sacrificing by giving up their own personal desk, they are gaining in their ability to work in a very comfortable, flexible setting,” says Turner.
Fulford-Roy, grateful for CISCO’s enthusiasm for the project, added that: “with clients who really value what we can bring to the table, see us as thought leaders, and partner with us in a solution, that’s when we can really do great work.”
Humber River Hospital, Toronto, Ontario
In the early stages of planning, stakeholders at the healthcare facility north of Toronto set goals for the Humber River Hospital to be lean, green and digital. It didn’t take an expert to see that this hospital would be a demanding project, affected by the numerous facets of medical architecture, technological design and community integration.
This compelled HOK to revisit their standard organization of project development management for this private-public-partnership (P3) project. Jeff Churchill served as the Planning, Design and Compliance Manager, right from the project’s inception in 2008.
Churchill’s team at HOK helped define the parameters set out by the hospital’s guidelines and continued to advocate for the hospital’s vision right until the 600-bed hospital facility was completed in October of 2015.
“The hospital is about bringing the community in,” says Churchill, “and making the community comfortable with the health care provided.”
Because of their focus on best practices in sustainability, Humber River Hospital is on track to save about $3 million per year in operating expenses, according to Churchill. The hospital has a 40 per cent energy cost-savings and is reaching energy-use intensity levels of 103 KBTUs per square foot, per year. This puts Humber River Hospital 15 years ahead of the Architectural Institute of America’s challenge to have all buildings running at 101 KBTUs per square foot per year by 2030.
As part of HOK’s rigorous consultation process, Humber River Hospital brought in a range of hospital staff in order to decide how different technologies can help caregivers work efficiently. The input received not only gave insight into floor layouts that could both minimize travel time for nurses and doctors, but also provide clarity for first-time visitors.
For every new automation, HOK worked with Humber River Hospital to develop a business case to assess how different technologies would affect the operations of the hospital. In the pharmacy, for example, a robotic pill picker seals the drugs in bags with a bar code corresponding to the patient’s wristband. This makes drug delivery safer and more efficient. Automations in other lab areas have also made the process of getting patient test results 60 per cent faster.
“I feel like I put the most that I could into this project and I’m proud of the results,” says Churchill. “It shows that we are capable of putting together a complex project with multi-faceted interests and with substantial results.”
Delta Hotels: Across Canada
The Delta Hotels project is the perfect example of how important interior design is to brand identity.
Randa Tukan, Leader of Global Hospitality, and her team at HOK, worked with Delta Hotels to create an aesthetic that allows visitors to enjoy the comforts of Canada while meeting the demands of boutique hotel culture.
“When we sat down with Delta, they realized the power and value of identity and branding,” said Tukan. “It mushroomed into a much bigger definition of who they are and what they stand for.”
What started out as an interior refresh became a project in rebranding. Delta’s pride in being connected to their Canadian roots quickly became the inspiration as the project grew. Tukan and her team set out to come up with a theme that could speak across Canada.
The varying Canadian landscape inspired the feel for each room, from the colour palettes and textured patterns, to furniture and lighting treatments. But in considering Canada’s range in landscape, diversity and history, a single theme was not going to come easily. Upon approval, a few rooms at one of Delta’s Mississauga locations were set up as a “laboratory” for the next stage in developing solutions that could be unique and synonymous with Delta’s new-found identity.
“The ‘cookie cutter’ solution, where you just get a package and apply it, is really of no interest to travellers,” says Tukan. “Travellers want to connect with the area, to wake up and know where they are.”
Instead of using a single theme, HOK came up with what Tukan calls a “kit of parts” for the range of Delta property owners. Designers would be able to mix and match themes and solutions based on their Canadian location. HOK also designed signature pieces — a front desk for the lobby, a “smart desk” for each room and other smaller pieces — to avoid any departure from Delta’s re-branded image.
The ongoing project won an Honour Award from the Association of Registered Interior Designers (ARIDO) in 2012, and was a finalist for the Gold Key Award in New York.
Tunney’s Pasture, Ottawa
In 2009, HOK was called in by the City of Ottawa and the Federal Government of Canada to modernize Tunney’s Pasture in Ottawa. Bryan Jones, Senior Vice President and Regional Leader of Planning, spearheaded the master planning process to not only modernize Tunney’s but to also make it livable and loveable.
“When you step back, HOK works with so many disciplines,” says Jones. “So we tend to look at things with a broader perspective at first, and then we hone our perspective as the project develops.”
The 49-hectare business development was first developed in 1950, only three kilometres away from Parliament Hill. To date, Tunney’s is the largest employment centre for Canada’s many federal government agencies including Health Canada, Statistics Canada, National Defense, the Library & Archives of Canada and others.
“At first, the federal government saw this only as an employment centre and not really as part of the community,” said Jones. “Bringing a variety of land uses — residential, commercial and retail spaces on government property — made Tunney’s a ground-breaking project for them.”
Surrounding the office buildings were acres of unused area and parking lots. Outside the parking lots were designated residential areas. This “boxing in” of space had proven to be impractical for the modern family. Everyone was coming in and leaving at the same time, so rush hours were difficult on the residents. And with no community spaces established within, Tunney’s was largely abandoned after hours.
HOK worked with Public Works and Government Services Canada and other key stakeholders in Canada’s National Capital Region for five years. By 2012, HOK’s master plan had been approved by all levels of government and in 2014 it was also approved by the National Capital Commission. In phases, Tunney’s Pasture will eventually see the addition of light rail transit, multi-use buildings, bicycle lanes, and much-needed landscape architecture.
“There’s something about the process you can always glean something out of,” says Jones. “I enjoy the challenge even when things look like they’re not going the way you hoped. It just takes you in a different direction.”







