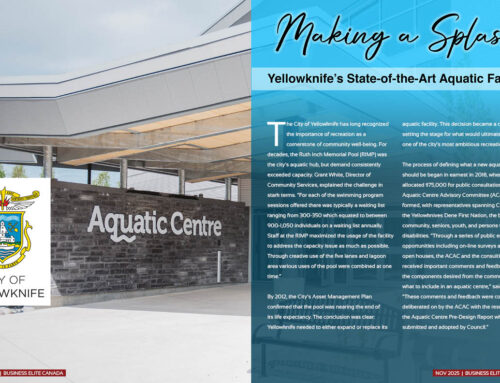Montreal’s Groundbreaking New Bus Garage
Upon completion in 2022, Montreal’s new Bellechasse bus garage will be the first bus garage in North America to be fully underground! Business Elite Canada interviewed Guillaume Leroux, project manager for Bellechasse bus garage, about the current state of this groundbreaking project.
BEC: Please give a brief overview of the Bellechasse bus garage.
GL: The Bellechasse bus garage will be innovative, functional and unique. Once complete, it will be the first bus garage in North America to be fully underground and equipped with the facilities needed to operate an entire fleet of electric buses.
The complex will have two connecting structures: an underground three-level garage where the buses will be parked and maintained and a one-storey ring-shaped building with lots of windows where administrative offices and employee facilities will be located. The ring-shaped building will also have a passenger revenue operational management workshop.
The garage’s operations (bus traffic, maintenance and parking, and employee parking) will be located inside the building to reduce the impact on the neighbourhood.
There will also be a large green space accessible to the public.
BEC: How will the Bellechasse bus garage impact the lives of Montrealers?
GL: The Bellechasse bus garage is one of five solutions to accommodate 300 new hybrid and electric buses in 2020, a 15 per cent increase in the STM (Société de transport de Montréal)’s current fleet. This will be beneficial for customers, who will see an increase in bus service across the Island of Montreal.
BEC: Tell me about the unique design of the garage. What are some of its most revolutionary aspects in terms of design?
GL: The Bellechasse bus garage will be the first multi-level garage in Canada and the first underground garage in North America. It will reduce our ecological footprint in a very dense area in one of Montreal’s central neighbourhoods.
BEC: What role will the Bellechasse bus garage play in the city’s overarching transit strategy and its green energy strategy?
GL: The STM aims to obtain LEED v4 Gold certification. The bus garage will have a high-quality environmental design, including:
• Natural light
• Universal accessibility
• Building envelope with superior energy efficiency
• Energy efficient mechanical and heat recovery system
• Water catchment and recycling
• Green space to reduce urban heat islands
• Use of CLT wood on the roofs of the offices
• Recovery of construction materials, when possible
BEC: Please describe the project phases.
GL: The work will take place from spring 2019 to spring 2022. It will be carried out in two phases. The first phase will last from spring 2019 to spring 2020 and will involve preparatory work, including building demolition, removal of materials and waste, soil decontamination and excavation of the rock bed.
The second phase will last from spring 2020 to spring 2022 and will involve construction of the new bus garage.
BEC: What is the economic impact of this project?
GL: The project has an overall construction schedule of 34 months. An average of 200 employees will be on site each day, and this number will reach 350 at times. In addition, a multidisciplinary team of 80 people, including 30 from the STM, will be involved in the design, management and site supervision of the project.
BEC: Why do you think this project was recognized for the Award of Merit?
GL: For its innovation and positive impact on the surrounding urban area. It is a sensitive architectural response to an urban challenge that involved integrating a major infrastructure and reducing its impact on its environment.
BEC: Lastly, what was behind the decision to build the garage underground? What were the challenges, and what will the benefits be?
GL: Since the bus garage is being integrated into a primarily residential area that is undergoing redevelopment and has a high potential for real-estate development, the STM felt it was its responsibility to meet the needs of citizens, particularly in terms of social acceptability, urban integration, architectural integration and reduction of disturbances (sound and visual).
In collaboration with architectural firm Lemay, the STM has developed a concept that is completely different from the one originally proposed. The new concept better meets the borough’s needs by offering an innovative and futuristic underground project.
Of course, building a dense, urban underground system has its share of challenges, particularly with regard to blasting and trucking. The design and operationalization of a multi-level garage has made us rethink our processes and ways of doing things.
The benefits will be to provide a pleasant and healthy workplace for our employees, who will benefit from the green space as much as citizens. The fact that vehicles will remain inside the building greatly reduces the noise and visual impact of this type of infrastructure. The facility becomes an amenity for the adjacent residential area and extends the Réseau-Vert trail system south of the site.






