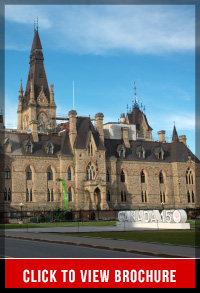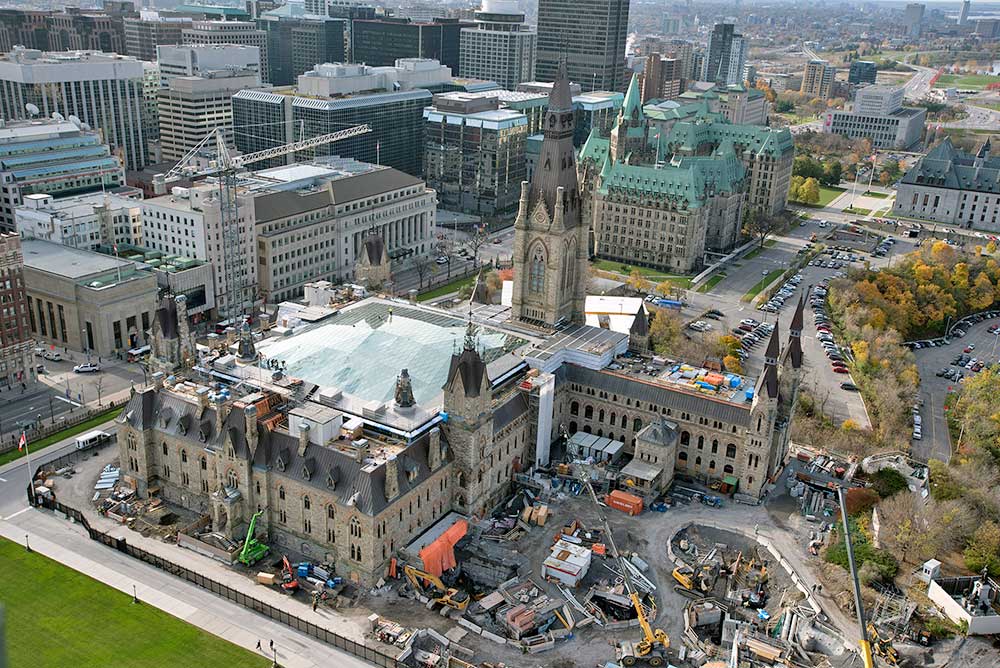Public Services and Procurement Canada
Parliament Hill’s West Block will be restored to its 19th Century splendour—but with 21st Century engineering and design.
By Anna Guy
 The monumental West Block of the Parliamentary trifecta will be restored to its original splendour after an $863 million rehabilitation project.
The monumental West Block of the Parliamentary trifecta will be restored to its original splendour after an $863 million rehabilitation project.
Slated for completion in 2018, the work being carried out on the West Block is the first significant rehabilitation on the building since the 1970s, and includes masonry restoration, seismic upgrades, new windows and roof, hazardous material removal, and the creation of the New Visitor Welcome Centre.
Ezio DiMillo, Director General of LTVP Project Management and Delivery at Public Services and Procurement Canada (PSPC), summarizes the philosophy of the project: “We have worked closely with heritage professionals to keep and maintain as much heritage character in the building as possible while bringing structural and technological elements up to today’s standards. The West Block is such an iconic building, and the work done here will facilitate the continued functioning of our democratic process today and into the future.”
Masonry
Meticulous rehabilitation of exterior masonry, sculptural elements, and decorative ironwork called for the country’s leaders in stone and masonry. As the largest masonry project in PSPC’s history, at its peak over 200 historical masons were working on site every day to painstakingly clean and preserve or, when needed, replace the original stone. To put this into context, 28 –chimneys and 2 spires were dismantled and rebuilt; 14 per cent of the 140,000 masonry stones that make up the West Block had to be replaced, and 45 per cent of the masonry had to be dismantled and replaced.
But to see the most complex aspect of the project would require X-ray vision. “What I find fascinating is that we are able to seismically reinforce the existing structure of the building, but if you walk up to it you wouldn’t know,” DiMillo says. “10,000 stainless steel anchors were built into the stone work to reinforce it to withstand earthquakes.”
The excavation and construction of the courtyard infill is being described as a “brave architectural gesture,” by the Ojdrovic Engineering team who designed the steel in the roof of the interim House of Commons Chamber in the West Block’s original courtyard. Made of steel, concrete, and glass, the Chamber will juxtapose the rest of the West Block and will serve as the interim House of Commons Chamber during the renovation of the multi-year Centre Block project. The interior layout of the courtyard will be almost identical to the existing House of Commons, but will crescendo up to a tripled glazed glass ceiling supported by ornamental architecturally exposed structural steel columns, maintaining the feeling of a courtyard.
“The Chamber takes its design cues from nature, which is important in neogothic architecture. This is reflected in the rising steel columns that reach up like trees to support the glass roof. The courtyard pays homage to the classified Parliament Hill landscape. And, of course, the glass roof is very much a counter point to the heritage stone masonry,” DiMillo says.
Once the Centre Block work is complete, the West Block will revert to a parliamentary building with 52 offices for Members of Parliament and their staff, and six committee rooms, including support functions.
The West Block is targeting Green Globes, which is similar to LEED Silver certification for heritage buildings, through the implementation of various sustainability measures such as LED lighting, and heat recapture from glass panels in the roof. Modernization of information technology and multimedia capabilities will also ensure the building functions efficiently.
DiMillo says the project is moving along very well, with the masonry program and the glass roof completed. Finishing touches on the interior such as carpet installation, millwork and end devices are underway. Best practices from other LTVP projects have been applied, which helped usher the project along. “We have a very extensive lessons-learned program. We had to complete a series of renovations on other buildings to house tenants that were moved so the rehabilitation of the West Block could be undertaken,” says DiMillo. “180 Wellington Street and the Sir John A. Macdonald Building are some examples of rehabilitation projects that have gone well, and that we have grown from.”
“I would sum up my personal experience on working on this project with one word: pride,” DiMillo says. “Certainly, my team and I are very proud to be part of this historic project. To have been part of that has been quite something.”
www.tpsgc-pwgsc.gc.ca/citeparlementaire-parliamentaryprecinct/rehabilitation/ouest-west-eng.html






