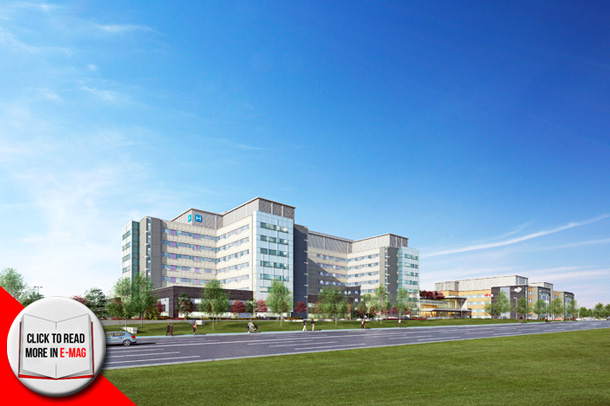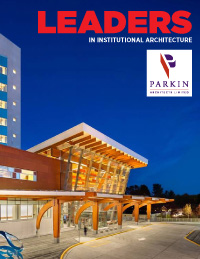Leaders in Institutional Architecture
By: Mudeeha Yousaf
Leaders in design, a fine eye for detail and a history dating back to the 1940’s – these are only a few attributes on the extensive list of acclamations for Parkin Architects Limited (Parkin). As one of Canada’s most prominent architectural firms, Parkin creates sustainable and efficient buildings on time and on budget while ensuring the highest quality product.
HISTORY
The company’s history dates back some 60 years when its founder, John B. Parkin, planted the seeds of the firm. It grew to become a full-service structural, mechanical, electrical and architectural firm which evolved into Parkin Partnership in 1970 under the direction of John C. Parkin (no relation to the founder). The present iteration of the Parkin firm was formed in 1986 when senior employees purchased the firm and formed Parkin Architects Limited which now has a staff of 125 with offices in Vancouver, Toronto and Ottawa.
Lind Nyman, a Director with the firm, has been with Parkin since 1978; while Principal David Driscoll joined in 1987, and together the architectural school classmates have experienced the company’s growth first hand. “A majority of our present work involves the ‘P3’ (Private/Public/Partnership) process in which we join a team consisting of developers, financers, contractors, operators and consultants that competes for infrastructure projects then goes on to develop the design, finance, build and maintain the project,” says Nyman.
SPECIALIZATION
Roughly 90 percent of the firm’s portfolio is in the hospital design sector. Parkin is presently refining the design of the New Oakville Hospital, a 1.5 million sq. ft. facility that is under construction and will be completed by the end of 2015. The new Surrey Memorial Hospital in BC, St. Joseph’s Hospital in St Thomas, The new Woodstock Hospital and the William Osler Health Centre in Brampton are among the recently completed hospitals. “We also assist dozens of existing hospitals with sensitive renovation projects. When they need a new MRI or a new dialyses unit or even the addition of wheelchair ramps at the main entry; they give us a call and we help them get what they need,” comments Driscoll.
Although the firm’s portfolio has a large proportion of Healthcare projects, it also provides services for the justice sector which consists of police facilities, court houses and prisons. It has recently been awarded a master planning study for a prison in Atlantic Canada. Parkin is also completing the design of a Marine Facility for York Regional Police at Lake Simcoe and the new York Regional Police Training Facility. The firm also competes in the Sports and Recreation sector having The Ricoh Centre and the Hershey Centre in its list of credits. The firm has also recently completed university projects for the University of Toronto, Wilfrid Laurier University and Carleton University among others.
As well as expanding its breadth of project types, Parkin is expanding its reach across the country. “We’re competing for a number of projects in Newfoundland which is currently investing in its infrastructure. There’s more and more work across Canada and we’re pursuing work in multiple provinces,” says Nyman. In fact Parkin has projects in every province and Nunavut at the present time. For example, they are designing a Health Centre in B.C., a mental health unit in Saskatchewan, a new RCMP facility in Nunavut, a hospital in New Brunswick and a hospital in Iqaluit.
P3 MARKET
With the opening of a new office in Vancouver, Parkin continues to expand its public-private partnership pursuits. “One of the reasons we moved out to Vancouver is because B.C. is developing the P3 process that Ontario has had in place for many years. Alberta is also contemplating P3 infrastructure projects and we have established relationships with local firms to pursue those projects,” says Nyman. “We’re in almost every province right now. We were one of the first firms to enter the P3 market. It was a scary thing back then, but we did it. We’re not afraid to venture into the new project procurement methods. We will tolerate some risk but it has to be a measured risk.”
Parkin not only satisfies the customer-base that it serves, but does so using sustainable, environmentally friendly practices. “Parkin buildings are built to last,” says Driscoll. “We understand sustainability on a lot of levels, not just energy control and making buildings last, but also making buildings that are capable of being reconfigured or repurposed without a great deal of effort.” One of the first buildings the firm created in 1987 was for the Canadian Red Cross. The project involved the design of a new high-tech blood processing facility within the 100 year old shell of an abandoned building in downtown Toronto. Last year the building was awarded the BOMA “Building of the Year” for its maintainability and operational efficiencies. “The building has robust materials, is easy to maintain, and has only required one paint refresh in the last 20 years. Parkin has been stressing ‘sustainability’ long before it became a trendy thing to do.”
EFFICIENT AND EFFECTIVE
“We’ve designed the Woodstock General Hospital which is one of the first LEED silver hospitals in the province and across the country. That’s not easy to do because hospitals are inherently really high energy users, but we’ve figured out ways to do it while keeping the spaces filled with natural light,” adds Driscoll. “LEED is about more than water-saving and low energy use. It’s also about how people use the facilities. In the case of hospitals, we’re trying to design facilities that relieve stress and promote successful clinical outcomes from patient treatments by providing a healing environment.”
The company firmly believes in keeping current with the latest technological innovations to remain efficient and effective. The architects stay at the forefront of Building Information Modelling (BIM) technologies to maximize productivity and give the best product to their clients. “These tools are also desirable from a contractor’s point of view because he can get an exact list of all the components in the building. When we are making a plan change, it shows up in real time right on the schedule so he knows exactly what the building will cost as opposed to estimating,” says Nyman. “AutoCad was the standard in the past, but that’s just a way to draw buildings, and BIM is a way to build a virtual model that has a lot more information in it. You essentially build a model of the building on a computer using building components from a library of previously created parts. The model can be constructed relatively quickly once the library of parts has been created. All of the components are quantified in the computer so lists of parts are easily created.” This method of designing buildings can result in fewer mistakes and costly problems during construction. “Because the model has all of the parts shown in 3 dimensions, ‘clash detection’ can be used to find where possible problems might exist. These can be resolved on the computer before they become evident on site,” says Driscoll.
After over 1, 000 projects, Parkin continues to thrive as it expands across the country and expands into new markets. Parkin is an employee owned firm and it has had an established succession planning program in place for many years. “As senior members of the firm retire, younger members become shareholders and the firm expects to remain on the leading edge of the profession well into the future,” says Driscoll. “We are prepared to evolve with the industry and to lead the way whenever possible.”
For more information on Parkin Architects, visit www.parkin.ca







