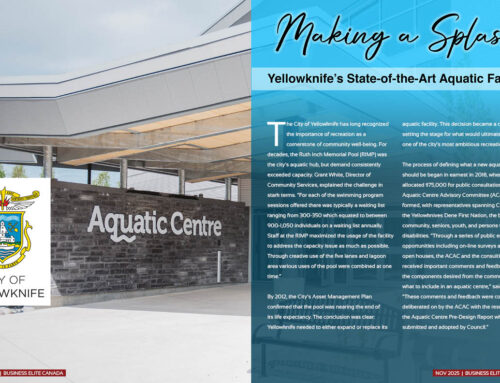With the recent completion of the Red Deer Justice Centre, Alberta has added a vital cornerstone to its judicial infrastructure to serve the growing needs of the region, advance access to justice, and set new standards for courtroom safety, functionality, and cultural inclusion.
From its inception, the Justice Centre was driven by a clear set of priorities. The objectives were to ensure client requirements were met, and the building was sustainable and durable. The design needed to be adaptable for future growth requirements and any other changes that may come up over its lifespan.
Those client requirements were shaped in large part by Alberta Justice. A new facility was needed to accommodate an increasing caseload and to provide a more accessible, secure, and efficient space for legal proceedings. The City of Red Deer also played a key role in shaping the project’s direction, requesting that the historic Parsons House be preserved. That goal was successfully met—the heritage building remains on the corner of the property, protected and integrated into the site.
One of the most tangible benefits of the new facility is the expansion of courtroom capacity. The new justice centre has 12 courtrooms fully built, an increase from eight at the previous facility. This will allow more cases to be heard at one time so they can proceed in a timely manner. Moreover, the building includes space for four more courtrooms in the future, highlighting its future-forward design.
Access to justice is about accessibility and choice as much as it is about capacity. The Red Deer Justice Centre includes new suites for judicial dispute resolution services and mediation, as well as an Indigenous courtroom designed with cultural sensitivity. Participants are arranged around a circular table, with all seats on the same level. Gallery seating is arranged in a semicircle. The room has been designed to allow for smudging with enhanced ventilation. The space supports restorative justice initiatives such as sentencing circles, making it an inclusive environment for Indigenous justice practices.
Security Top of Mind
Security and privacy were other core considerations throughout the design process. The interior layout is structured and open, particularly in public spaces, while still providing private waiting areas with ample seating. Sightlines throughout all floor plans were studied to avoid hidden alcoves. The Justice Centre includes separate secure circulation routes for the public, accused, and judiciary and staff. Offices and administrative areas are also equipped with alarms that alert security personnel in case of emergency.
Visitors to the building are screened at multiple security stations, while the perimeter is protected from vehicle impact with strategically placed bollards. The implementation of an electronic client queueing system at court registry counters also enhances privacy and improves visitor experience.
On the sustainability front, the Justice Centre is targeting LEED v4 Silver Certification. The facility features a high-performance building envelope, LED lighting with occupancy sensors, and low-emitting materials that contribute to improved indoor air quality. Notably, 81.53 per cent of construction waste was diverted from landfills. The facility was designed with a focus on energy efficiency and long-term performance, reflecting Alberta’s broader commitment to sustainable public infrastructure.
Functionality is another key strength. High-traffic areas such as court administration and resolution services were placed on lower levels for ease of navigation, with public corridors on the east façade with exposure to natural light.
A Digital Transformation
As Alberta’s first courthouse built in over a decade, the Red Deer Justice Centre also embraces digital transformation. The courthouse is equipped with state-of-the-art video conferencing systems, allowing witnesses to attend remotely and enabling vulnerable individuals to testify outside the courtroom. The building is the first in the province designed for digital courts, allowing for seamless presentation of electronic evidence by legal counsel.
Despite its long-term vision, the project wasn’t without challenges. The downtown location posed logistical issues, particularly with limited site access and laydown space. The streets were closed surrounding the site during construction to provide additional space, and off-site warehouse space was also used. Two tower cranes were required to service the site. Adding to the complexity, the project began during the COVID-19 pandemic, which affected workforce management and material availability.
Maintaining the Parsons House throughout construction was another hurdle. Vibration monitoring was installed to ensure construction activities didn’t impact its aging foundation and brickwork. The contractor went a step further and used the house as their site office.
Local involvement was significant. Group2 Architecture and Interior Design Ltd., the Prime Consultant, is based in Red Deer and monitored progress from just a few streets away. Contractors and trades hired by Clark Builders came from all over Alberta to help build the facility, emphasizing the project’s provincial reach and impact.
Long-Term Benefits
Looking ahead, the Red Deer Justice Centre is expected to deliver long-term benefits to the province’s legal system. Over time, it’s expected that there will be a reduction in wait times for trials and hearings, thanks to the additional courtrooms and modern technology. Expanding pre-court services like mediation may also increase access to justice over time, as people will have more options for resolving their disputes.
With its mix of technological sophistication, cultural inclusivity, environmental responsibility, and sheer functionality, the Red Deer Justice Centre will be a centrepiece for Alberta’s modern, equitable, and responsive justice system.
For more information, please visit www.albertacourts.ca/






