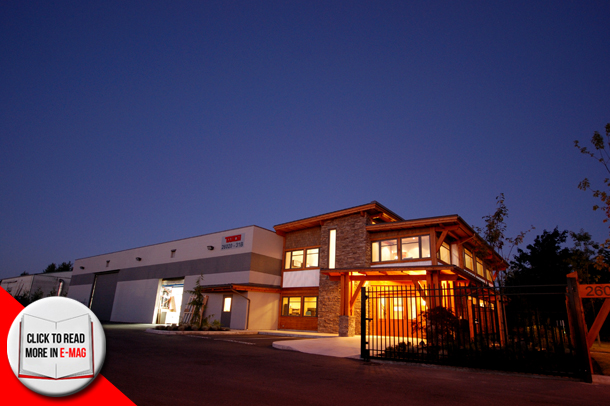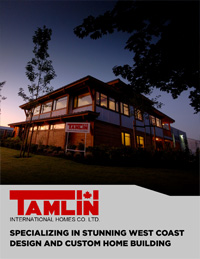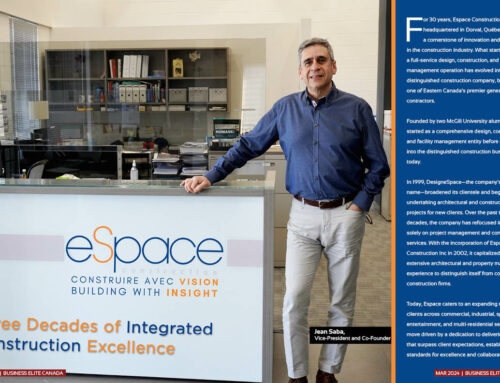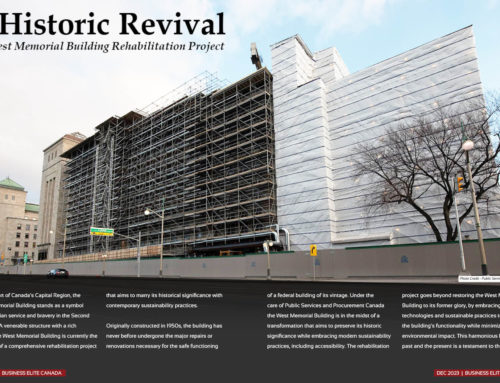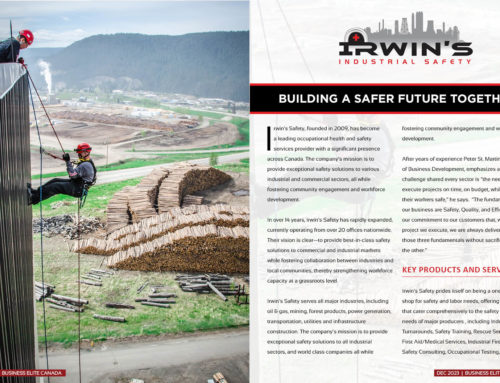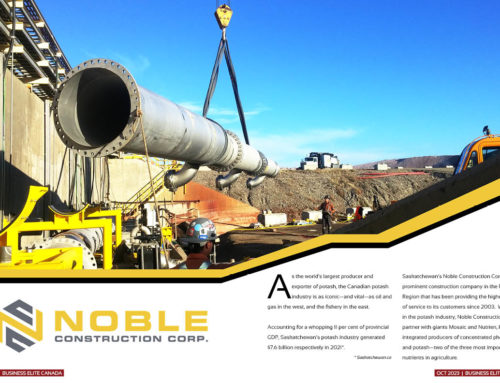Specializing in stunning west coast design and custom home building
~ By Leah Kellar
Tamlin Homes specializes in the best of the West in custom home building. The 100 per cent Canadian owned and operated company based in Langley, British Columbia and encompassing the Vancouver mainland and Fraser Valley, has a track record of exceeding customer expectation in the designing and building of custom residential homes and unique timber frame dwellings with a distinct “west coast” flair. The company is also a full general contractor. Since it was established in 1977, Tamlin Homes, has also manufactured home “packages” that are shipped to remote building areas in other provinces in Canada, and even shipped into the United States and exported internationally. The company has a complete catalogue of resources to containerize and prefabricate many of its homes that are customized to customer satisfaction and shipped outside of the Vancouver area. Most clients are located in Western Canada—mainly, the Vancouver mainland and in Alberta, but sometimes there are shipments to clients as far away as Ontario.
Co-owners and managing partners, Paul Tabuchi and Chris Lynn, grew with the company over approximately 20 years and took it to a new level approximately five years ago by purchasing a plot of land about an hour outside of Vancouver and building a head office with a complete manufacturing and loading facility design office in 2009. All of the design staff work in-house at the location to average an impressive 20-30 homes built per year. That’s a combination of custom contracting homes and remote packages for shipping. Providing remote shipping without compromising quality, as Tamlin Homes has done, presents a unique set of challenges. The most memorable of these for Tabuchi were a couple of high profile bids won for BC Parks, and one which required shipping a log home package by helicopter.
“The project was very successful, but shipping was unbelievable,” recalls Tabuchi of the arduous process.
First, Tamlin Homes had to design the building with its own design staff, and manufacture almost all of the components, which were relatively easy to transport. All of the packages had to be less than 1000 pounds and there were more than 70 packages to be trucked to a remote location, taken across on the ferry to Vancouver Island from mainland BC, and then helicoptered into the area. It was vital that all packages were built to a certain weight and rigidity so that they would not fall apart when transported by helicopter. Everything had to be shipped with all the right documentation and plans as well, and smaller bits and pieces of hardware and materials. A special foundation system was even shipped out and transported by helicopter as well. A Tamlin Homes engineer had to design a complete cabin system including this transportable foundation because, of course, transporting thousands of pounds of concrete would be impossible.
“That was just one relatively small project within the scope of our regular projects that we complete within a year. It is just one of many types of buildings that are very challenging remotely,” said Tabuchi.
A lot of clients in and outside of the province are particularly looking for a “west coast” designed home, and locate Tamlin Homes online.
“The designs we have on the west coast are quite different than what you would see in other parts of Canada. That’s a huge part of what we do, and what we’re known for,” said Tabuchi.
West coast is its own style of building with lots of spacious open room concepts, vaulted ceilings, incorporates the use of natural stones and west coast woods like Cedar and Douglas fir. What adds to Tamlin Homes’ unique and stunning west coast design is its award-winning specialty in “timber frame manufacturing”. Tamlin timber frame manufacturing is an art in and of itself. The quality of timber starts with selecting the best and finest west coast Douglas fir timbers, which are hand-picked, hand-sanded and hand-crafted to achieve a stunning finish. Clients are often rendered speechless by the beauty of the timber frame beams during and after construction.
Another approach that sets Tamlin Homes apart from the competition is the way in which the company showcases its construction products and components.
“The traditional general contractor just builds one house at a time. They don’t have the integrated in-house design system like we do. It’s like walking into a show home where you can see all of the interior furnishings, the timberwork, and all of the spacious design concepts. We actually build our own custom design office to function as a place where people can be educated about how things come together: the design, and how customers can actually visualize their budgets to balance customized design with the costs of construction,” said Tabuchi.
Innovation in energy efficiency at Tamlin Homes starts with the design of its show office. The design is a very energy efficient and custom west coast type of building, even though it functions as the company’s facility. Geothermal systems for energy, which saves the company a substantial amount on heating and cooling costs, were installed.
“We did that to pave the way to be able to show clients that we’re actually doing stuff rather than just talking about it,” said Tabuchi.
Special spray insulation was put into the roof system in the company’s head office, which is also utilized in the building of client homes. The spray foam used is eco-friendly, and has a huge inflation value, and an incredibly good insulation value. A special soundproof insulation is also fitted into homes along with special insulated concrete forms (ISF), which many companies use in the colder climate areas of Canada, but they haven’t yet adapted it to the west coast. Tamlin Homes has just started to adapt these new, very energy efficient systems for doors, windows, wall insulation, and roof insulation. Tamlin Homes also has another level of manufacturing that increases the speed of project delivery to customer. This is a system where, for example, the company can manufacture a gorgeous Douglas cedar stair and have everything ready to just install it in the house. Pre-staining can be also done at the factory. So if it is raining at the site, the customer is not going to have headaches in trying to stain if it is hot out in the summertime.
“We have so many systems in place where we try to make the building more efficient and better quality. It’s very difficult to find a company that can bring all of those items together,” said Tabuchi.
In 2013 Tamlin Homes won the Best Custom Home valued between $750-thousand and $1.5-million built in BC at the Georgie Awards—a recognition from the Canadian Home Builders Association of British Columbia (CHBA). It is recognized provincially and nationally as Canada’s premier housing awards program that highlights and celebrates excellence in home building.
“We are very proud of this recognition. It really speaks to our uniqueness and innovation,” said Tabuchi. “We really try to make our house building efficient so when we need to, we can integrate a high level of manufactured components, for example our timber frame posts and beams are all cut, test fit, and put together with all of the fine joinery and precision right at our factory here and then they’re taken apart. A lot of times we’ll pre-stain them and then ship them to a job site and then when they’re re-assembled, the speed is just phenomenal. It saves days, weeks, months of work when we’re putting the final project together and being constructed.”
Looking ahead, Tamlin Homes stays current with trends in building and how the market is changing. What they have noted particularly is the retirement of baby-boomers who do not necessarily want bigger houses, but different, quality homes in a variety of locations—whether they’re in a suburb or in a rural area, in the country or near the ocean. Many boomers require remote shipping. Tamlin Homes has been successful in staying ahead of the market trends in custom homes particularly.
“The bottom line is every lot is different and everyone has different needs— whether it’s a retiring couple or a family, we try and customize each house for the family or the clients and how they’re going to use the house in terms of where its situated,” said Tabuchi.
The demand for natural wood features is one important niche that the company fills. As a general contractor in Vancouver, Tamlin Homes has seen a modern trend growing in the city wherein two-generation families occupy a single home. These are often families where the kids cannot afford a house for themselves. Homes in Vancouver are also getting older and bull dozed down, so there is a need to meet the standards of very stringent building codes with seismic upgrades for earthquakes, and energy upgrades, and requiring what is known in the industry as a building “envelope”, also known as watertight, airtight proofing.
“It’s ridiculously complicated for home owners to understand. We can have all of the professional staff, about 15 staff in our head office in 40-50 different sub-trades to get through all the documentation, building codes, inspections. Every municipality and region is different, even though there are blanket-building codes in Canada and B.C. It’s a huge challenge,” said Tabuchi.
One municipality can be totally different from another, he noted. A contractor or company will not pass inspection if the work is not done exactly right according to code.
“You need to do it efficiently, as well as have the brain power to get it exact,” he stressed. We have to prove to clients that they chose the right company. It’s all apart of the process.”
Judging by the company’s numerous verifiable testimonials and referrals, Tamlin Homes is certainly one of the best service oriented companies in the country. “We’re totally customer-focused with everything we do, and that’s always about always making lasting quality impression.”

