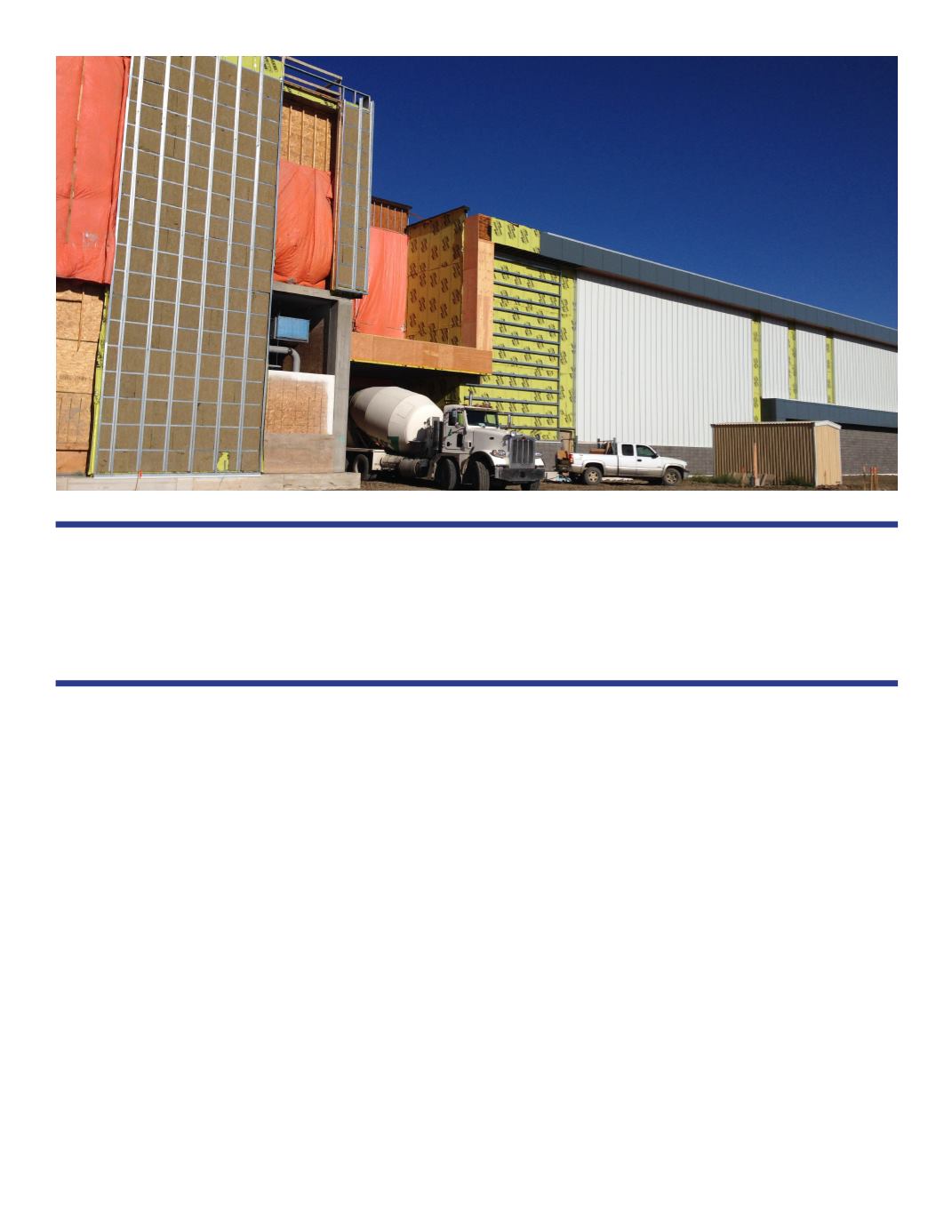
the detailed design work.
The plans for Phase 2 are impressive. The
expansive facility will feature an aquatics
centre with zero-entry leisure pool, water-
slides, surf simulator, lazy river, lap pool
and whirlpool and that’s just the start. Ad-
ditional features will include a multi-sport
field house, fitness centre, indoor track,
multiple gymnasiums, child-minding area,
indoor playground, locker rooms, multi-pur-
pose rooms and commercial lease spac-
es. When completed, both phases will be
joined as one complex on a 20-acre parcel
of land located in the city’s west side.
One of the priorities in the planning of
both phases was to make the entire com-
plex as accessible as possible, said Phase
2 Project Manager Patrick Spanos. In fact,
they’ve endeavoured to go above and be-
yond code requirements for accessibility,
which will be reflected in the dressing
rooms, pool areas and on the rinks them-
“Generally it’s all about communitywellness. It’s not a sports facility, it’s amulti-
purpose recreational facility that will benefit our community for many years into
the future.”
SEPTEMBER 2015
H
business elite canada
7


