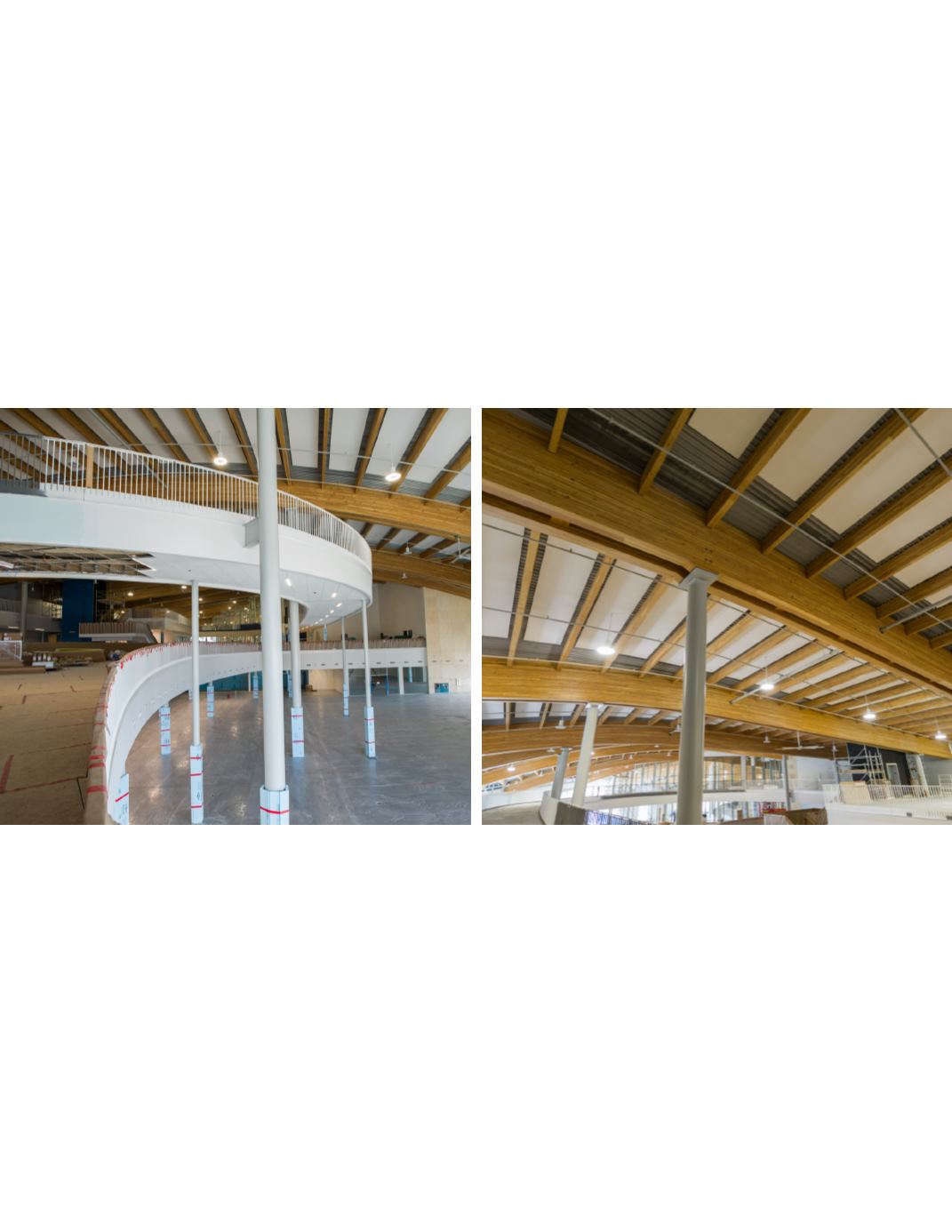
JUNE 2017
H
business elite canada
5
“Conceptually, the approach for Rocky
Ridge Recreation Facility is to create a low,
horizontal building form that is stitched into
the landscape, expressing and comple-
menting the natural contours of the site,”
says GEC. “Integrating the facility into this
park-like setting provides the community
with natural recreation opportunities. Mul-
tiple pathways curve throughout the site
linking to the regional pathway system and
connecting the community to the recon-
structed wetland, the recreation facility,
and the hill.”
In another nod to its natural setting, the
City is aiming for LEED Gold status, and
ensuring the natural habitat and wildlife
continue to thrive.The facility will also have
the largest timber roof in North America
upon the facility’s completion, estimated
in late 2017.
“It was very important, and became pretty
clear through early design, that the facility
needed to respond to the natural setting
and have minimal impact,” says Calgary
Recreation director Kyle Ripley. “The facil-
ity was designed to fit and integrate into
the surrounding landscape, and the curva-
ture of the building echoes that.”
For all its splendour, it’s what inside the
building that will be a massive contribution
towards fostering community, health and
wellness, and recreation for Calgarians.
“Our goal is to create more active Calgar-
ians and more active more often, and cre-
ate great communities,” says Ripley. The
RRRF will house 284,000 square-feet of
world-class recreation facilities, including
an aquatics centre, two ice rinks, three
full gyms, fitness studios, a track, meeting


