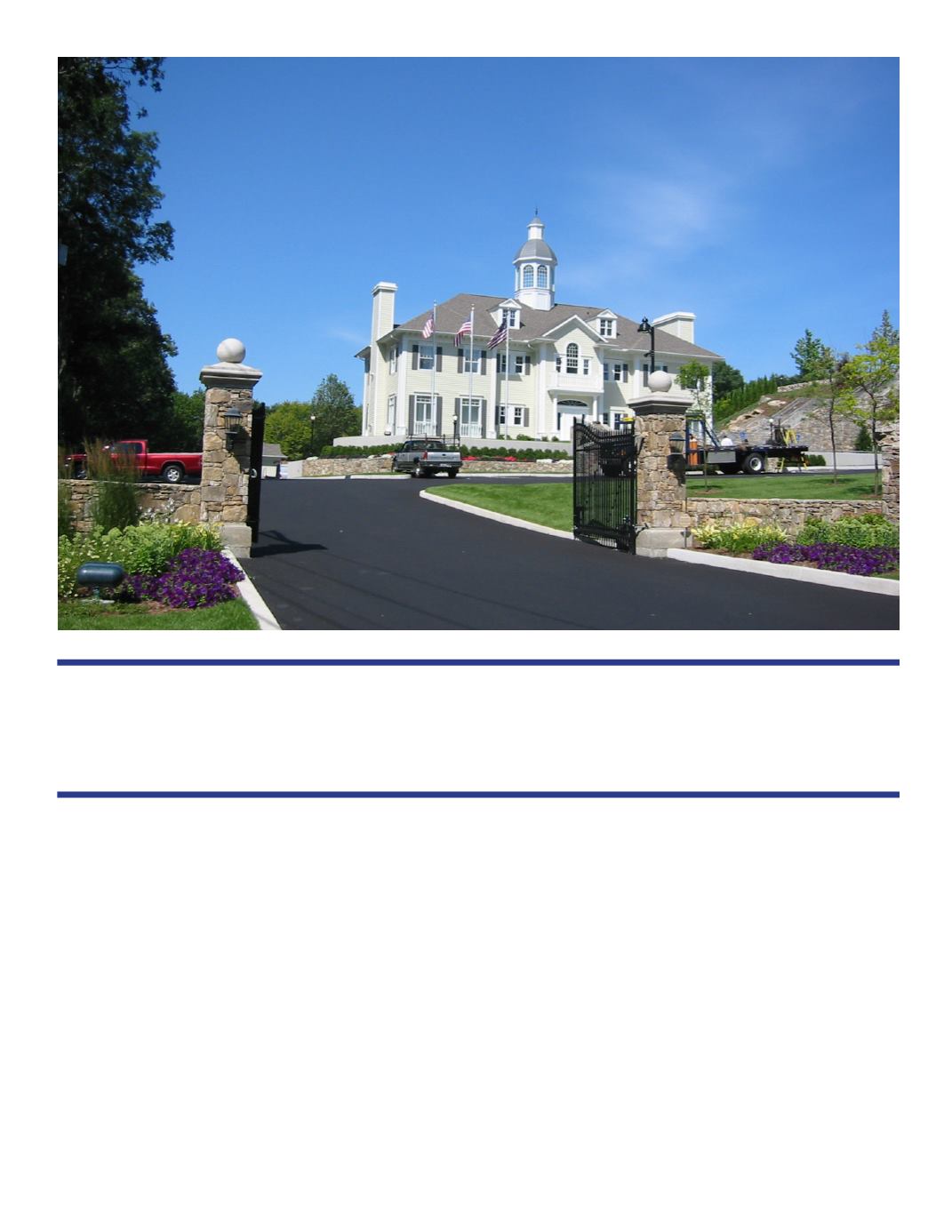
6
business elite canada
H
SEPTEMBER 2015
ists and project co-ordinators. It begins
with detailed concept designs and permit-
ready drawings done to precise engineer-
ing specifications. Computerized images
show exactly how the structure will come
together, revealing potential problems that
could hamper the quality of the final prod-
uct and eliminating any guesswork during
the construction phase. At the company’s
plant, engineers and technicians use state-
of-the-art software to build roof trusses,
floors and walls, all done to the exacting
standards specified in the project’s archi-
tectural plans.
“Basically the house is done twice — first
it’s created digitally and after that, we man-
ufacture it,” Miville-Dechene said. “We de-
“The client was very impressed. They saved so much time just panelizing; the
project accelerates so much faster than stick framing and you need less labour.”


